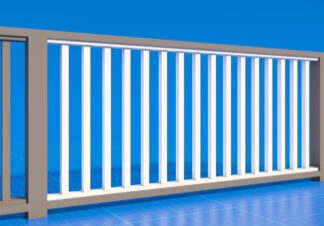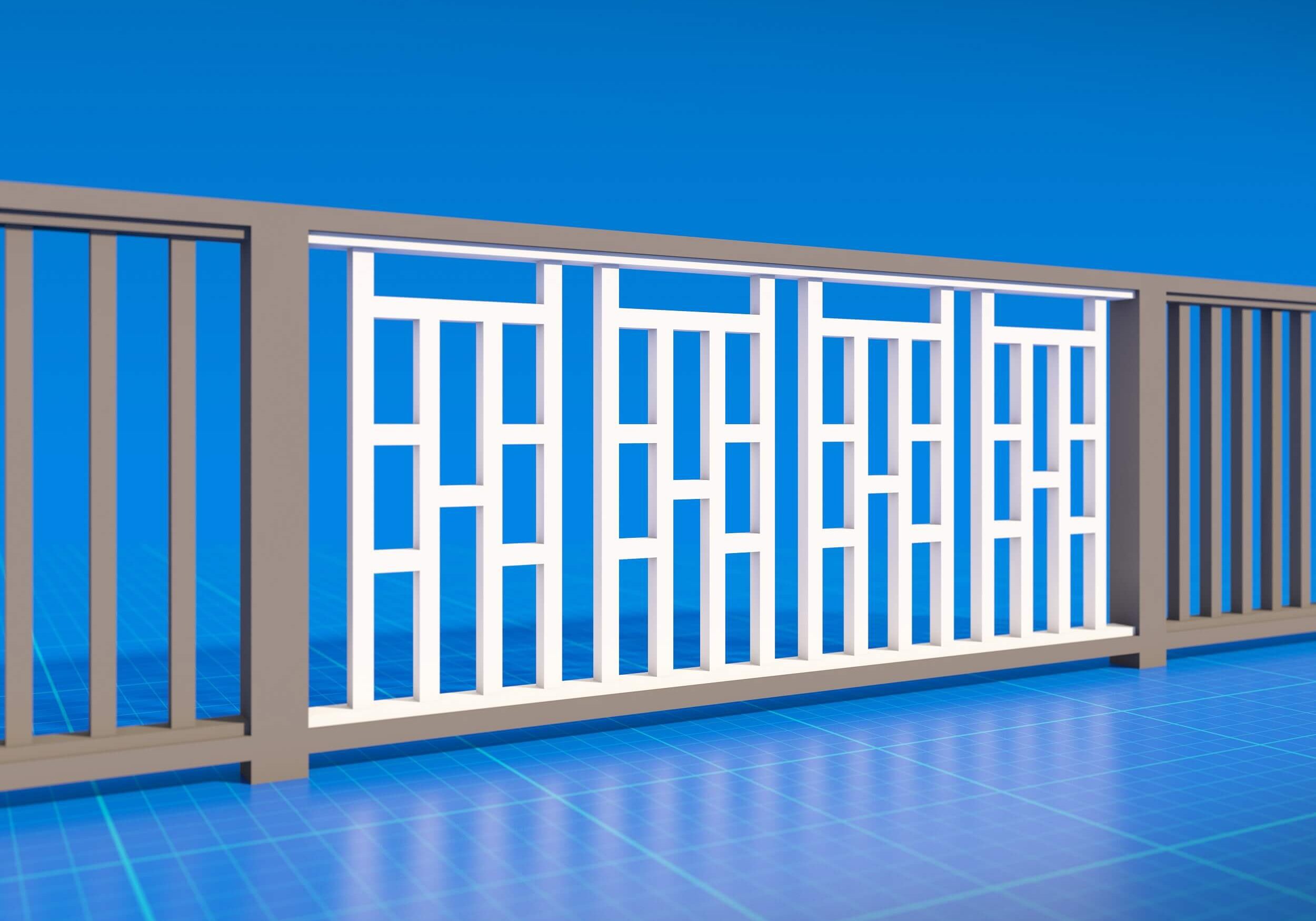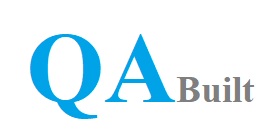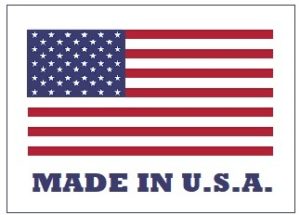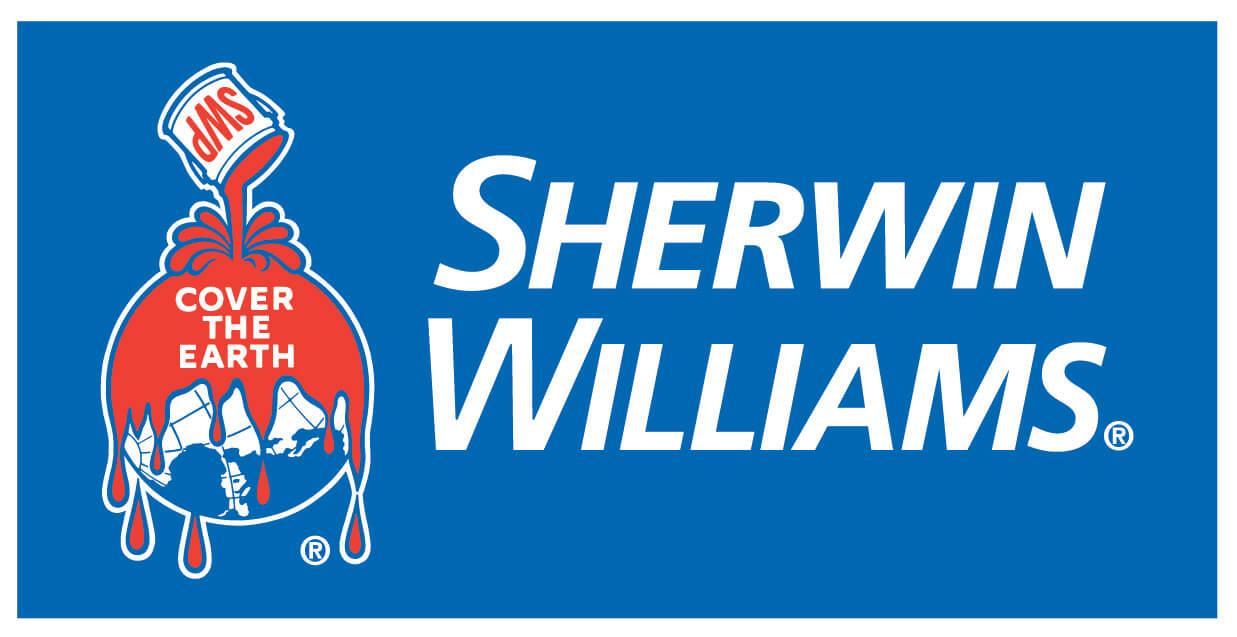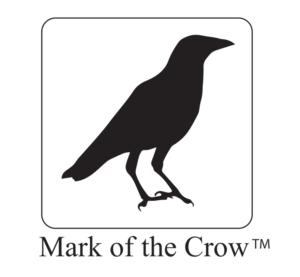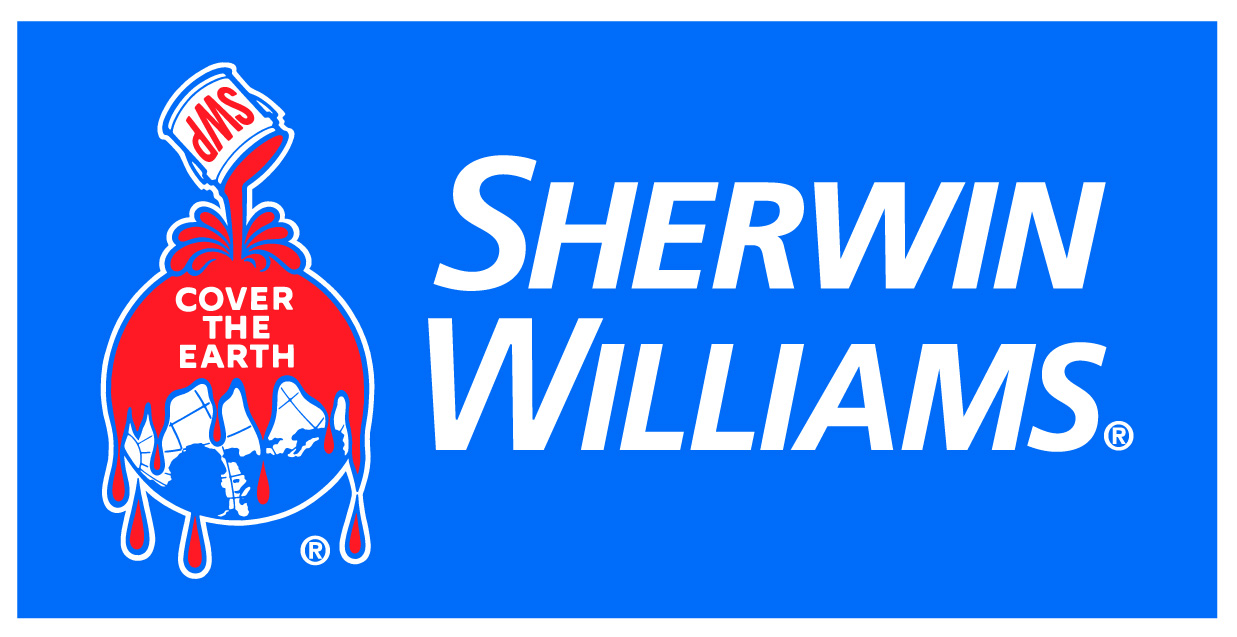TORREY PINE
Our Torrey Pine design represents the tall and majestic pine trees that are prevalent in the United States. This simple yet intelligent design will always add value to your home.
Benefits
| Available Height | 30 .5" |
| Available Widths | 1', 2', 3', 4', 5', 6'" |
| NOTE: All angles are at 90°, which assumes both top and bottom main rails are level and parallel to one another and that your posts are plumb.Any bowing of your frame material, your posts not being plumb or your top rail not being level is the responsibility of the craftsman who built it. All railings are designed and laid out to maximize the total end space between the last baluster on each |
|
| Available Height | 30.5" |
| Available Widths | 6” – 72” |
| NOTE: All angles are at 90°, which assumes both top and bottom main rails are level and parallel to one another and that your posts are plumb. Any bowing of your frame material, your posts not being plumb or your top rail not being level is the All railings are designed and laid out to maximize the total end space between the last baluster on each |
|
| Wood Species | Alaskan Yellow Cedar |
| Claity | Clear, Tight Knot as Available |
| Baluster Dimensions | 1 3/8” x 1 3/8” |
| Spacing Between Balusters | 3 ½” |
| Sub Rail Width | 2 ½” |
| Sub Rail Thickness | ¾” |
| Stainable | Yes |
| Paintable | Yes |
| Fail Not Infill Structural Rail Hardware System-Patent Pending | Option Available on Custom Size and Clear Only |
| Removable for maintenance | Yes |
- Standard Sizing may require cutting sub rail ends. See ”Cutting Sub Rail Ends” directions
- Due to the ornate horizontal cross designs, cutting the standard sizing railing inserts down beyond the first baluster at each end is not recommended as it will not turn out in a desirable look. Your distance between posts is important when purchasing the Standard Sizing Rail Inserts. The available Sizing Widths in the Standard Sizing is specific to ensure the design is consistent.
- Custom fit products may require adjustments by sanding either the frame or the product ends due to inaccurate measurements, lumber bowing or twisting on the existing frame or the existing frame not being level or plumb as needed. These are and have always been standard and routine concerns of installers whether being built in the field or using other types of products. We at Fence Quarter double check all our work and compare to the dimensions provided to us for accuracy. Our goal is to make the installation a breeze.
- Any Horizontal detail between the post and the last baluster is designed not to be there.
- The Horizontal detail will always remain the same measurements from the top railing insert top sub rail.
- It is the Installers responsibility to understand the local Building Codes
- Fence Quarter will not be responsible for the following connections: Post to Deck: The Craftsman, Contractor, Homeowner, Builder or combination thereof shall ensure that the posts to the deck railing system are properly attached to the deck floor frame with appropriate and common engineered methods Upper and Lower Rails to Post: It is the responsibility of the Craftsman, Contractor, Homeowner, Builder or combination thereof to secure the rail to the posts, on either side of the upper and lower rail connection to the posts in a way that is properly engineered or strong enough to withstand forces that may apply brunt forces against the connection.
- Fence Quarter’s Deck Railing Inserts like the Bellevue is built exceptionally well. Our job is to ensure the railing withstands blunt forces that meet building codes and that the Insert has a good connection to the upper and lower rails.
- If the FAIL NOT Hardware System is used, you accept all risk when the Insert is not in position and securely fastened per Manufacturers Instructions.
* in comparison to Western Red Cedar ** most of the time your frame posts are in good shape and often do not need replacement, your rails not so much, but time to time the rails are in good shape as well.

